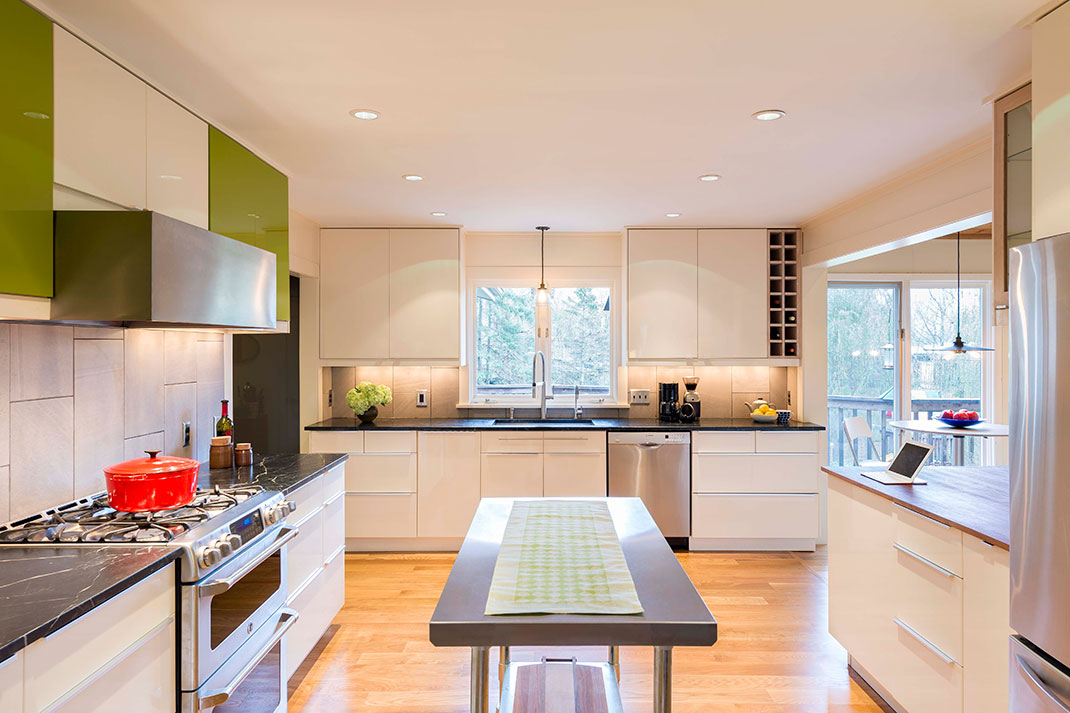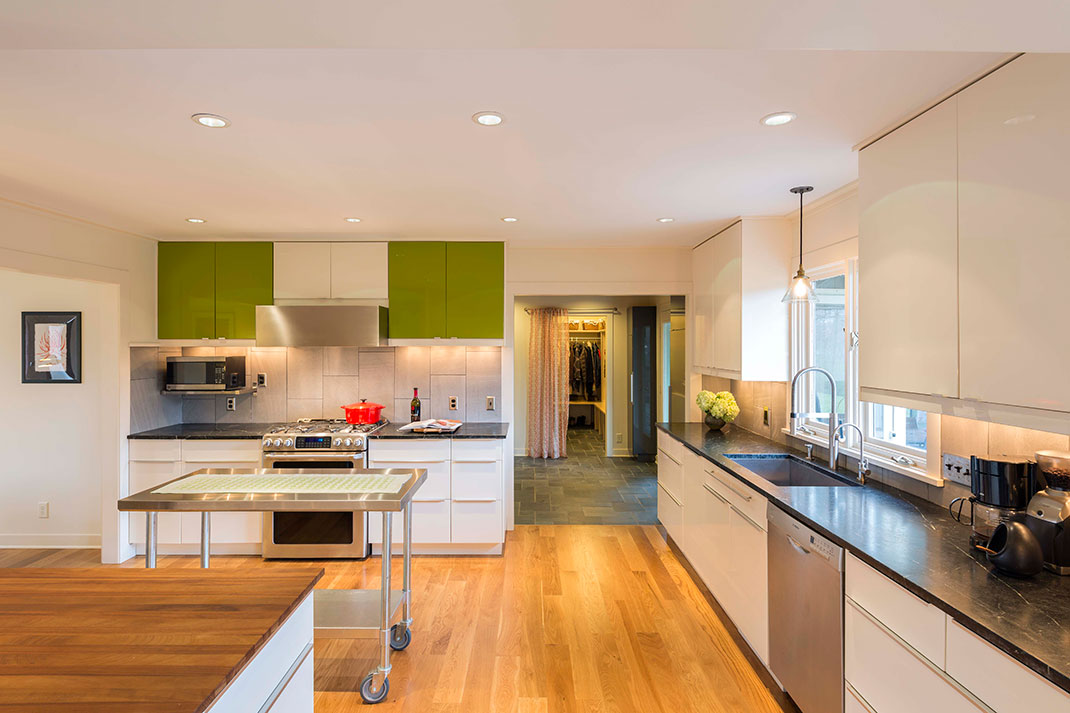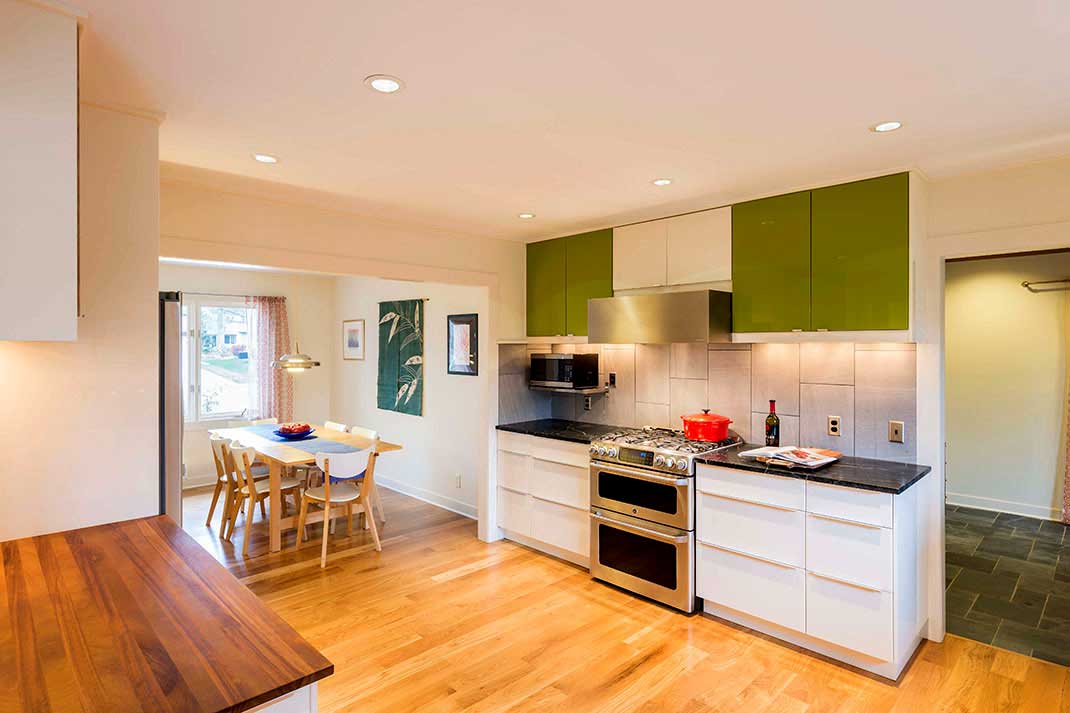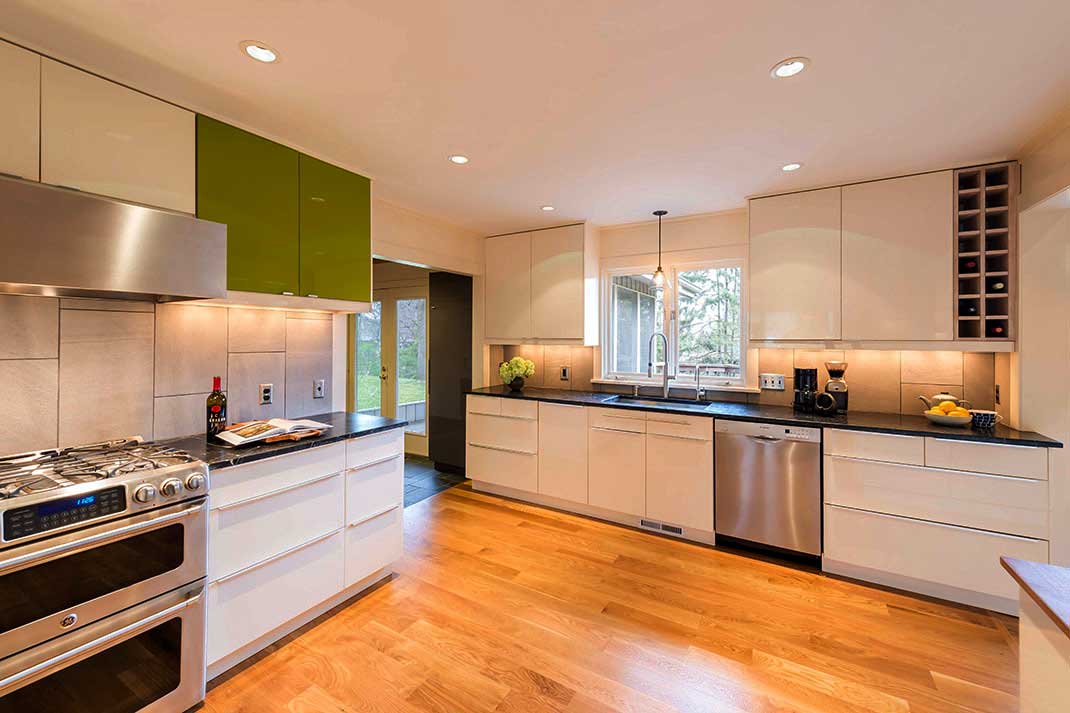Edina
This 1970ís rambler was due for a significant update to the kitchen and bathrooms. With three kids and a busy travel schedule, this family needed a space that would work well for making the most of precious family time at home. The existing dining room was separated from the kitchen by an extra stair to the basement. This was removed so that the front and back of the house could be open to each other, while also improving the connection to the living room. The extra-large garage was reduced in size, with some of the space being converted into a mudroom. And finally, the connection to the garage was transformed into a simple and spacious slate floored back entry, with improved access to an existing screened porch on the back of the house. The kitchen space is wide enough for a rolling island trolley, which can be put away during larger functions.
Project Type: remodel
kitchen
dining room
mudroom





