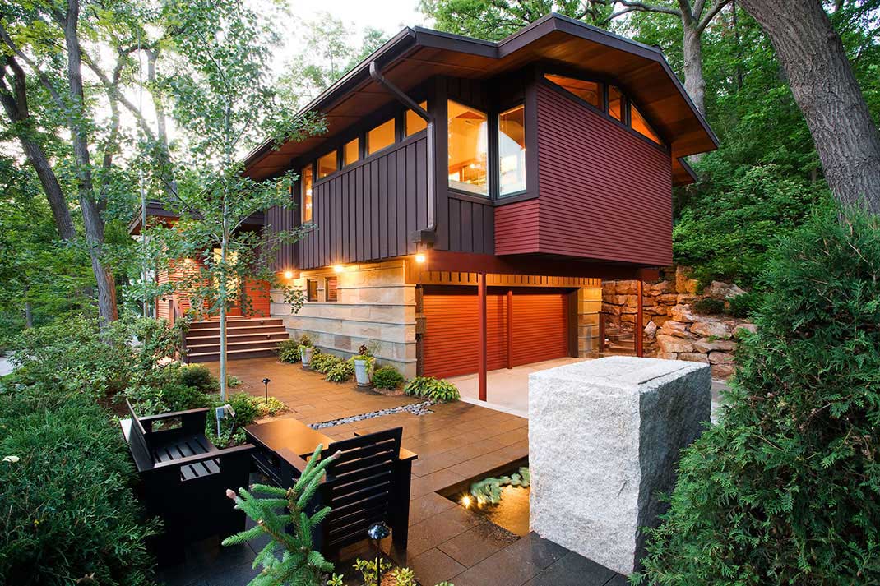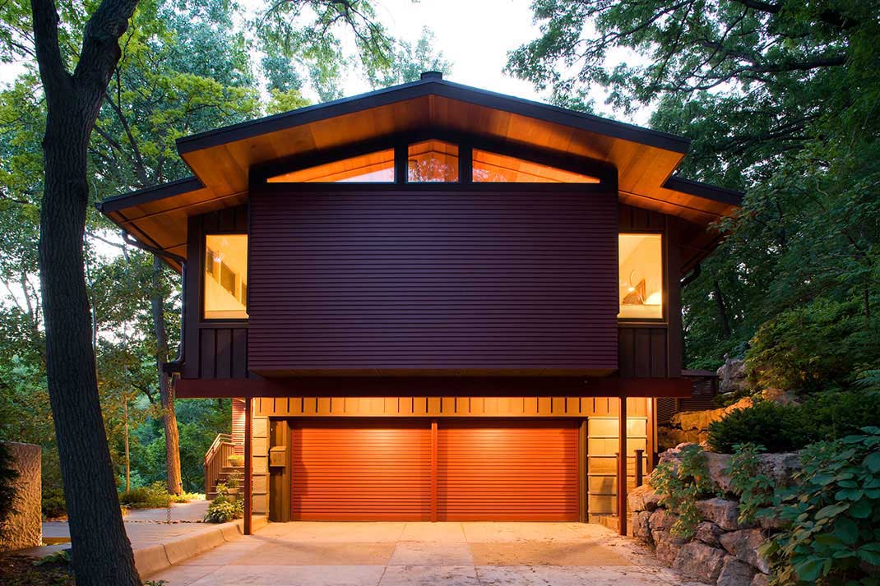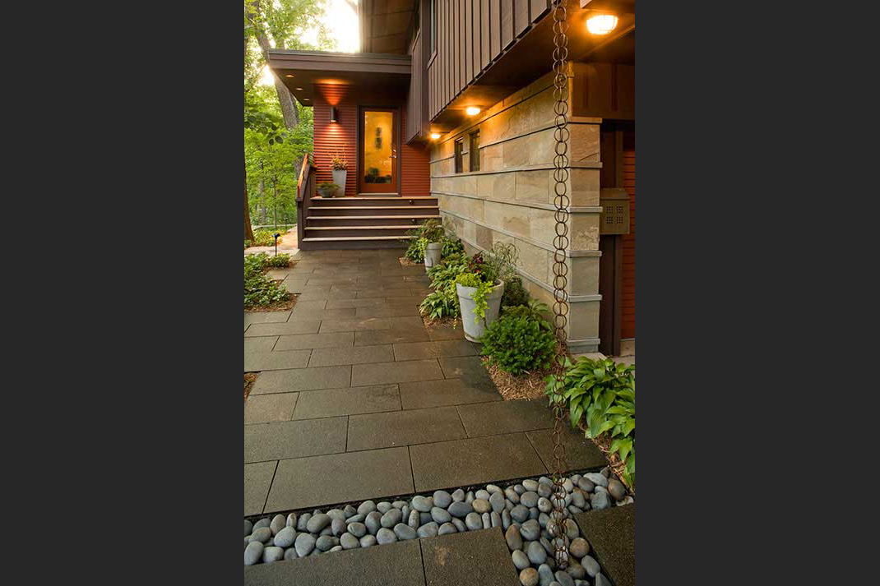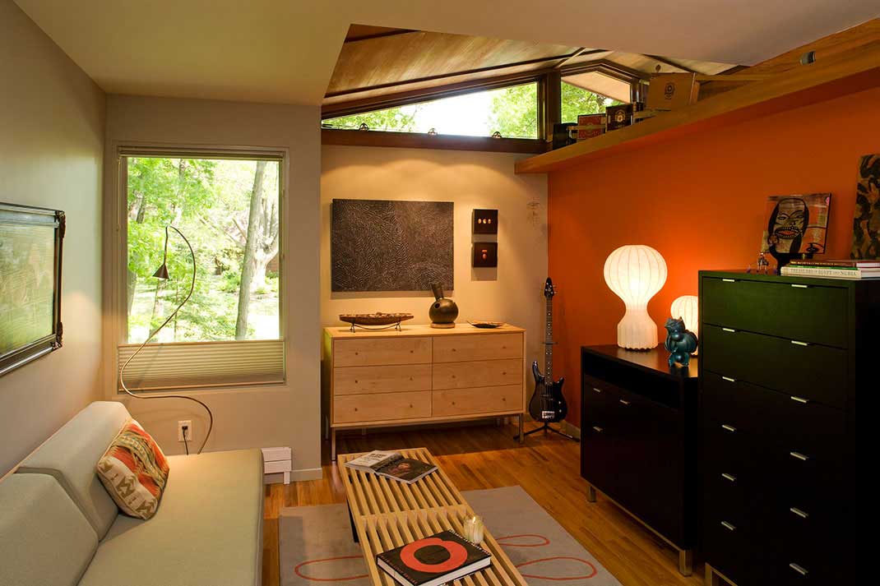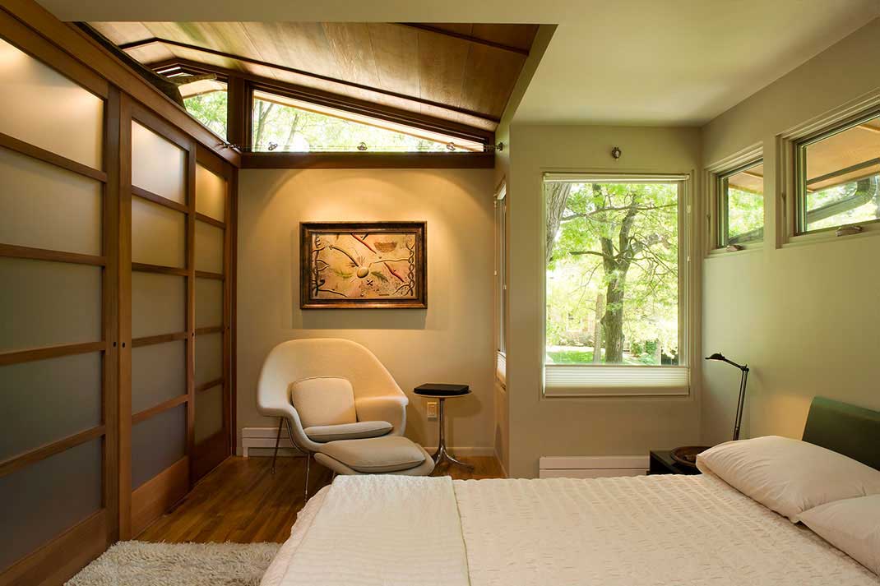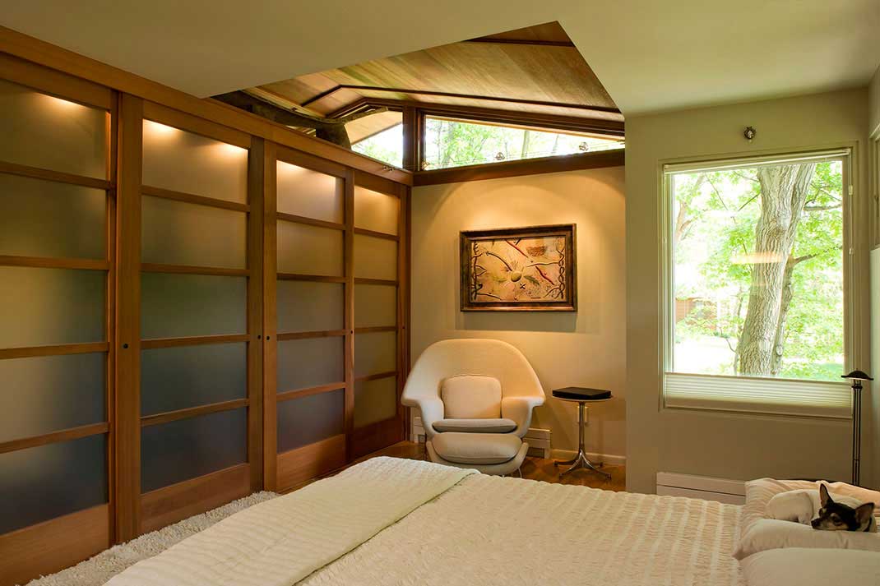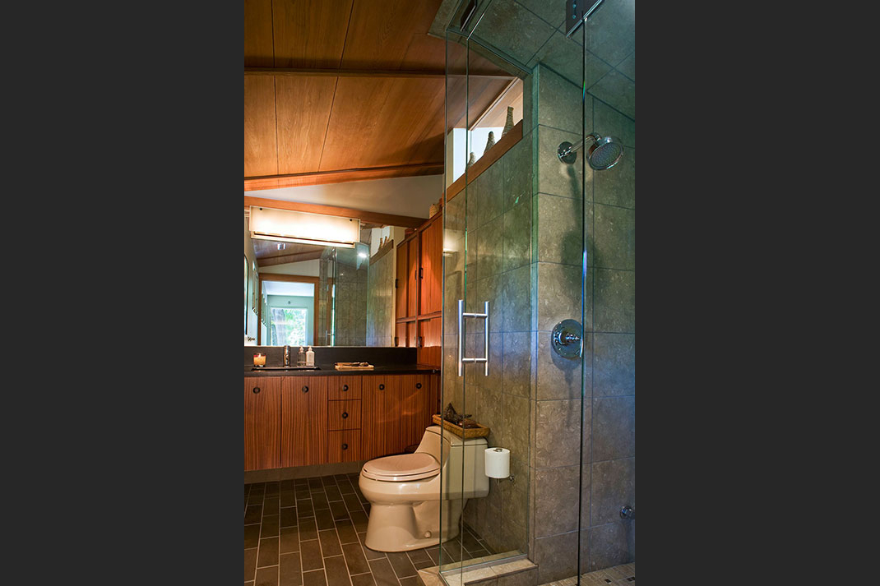Golden Valley This Zen transformation took a typical 1960s walk out rambler in the architecturally diverse Tyrol Hills neighborhood and turned it into a sublimely modern Asian ranch. Three previous remodelings involved a screen porch addition, a Japanese conversion of a lower-level bath, and a kitchen remodel and entry edition. Flynn Construction worked closely with Wayne Branum of SALA Architects, as he designed this fourth and final phase delivering a cohesive culmination of the previous projects. The work consisted of a 200 square-foot addition above the garage as well as the enlargement and renovation of 460 sf of three existing bedrooms and baths. Confronted with the challenges of site, scale and budget, Wayne's design and Flynn Construction's high quality of work, brilliantly unified the whole by extending spaces and views and setting up a delightful dialogue with the surrounding landscape.
3 bedrooms
2 baths

